Transform Your Project with 3D Laser Scanning – Capture Every Detail for Flawless Execution.
Ridar 3D Scanning Inc. provides high-precision 3D Laser Scanning services, capturing detailed and accurate measurements of buildings, structures, and objects with millimeter accuracy. Our state-of-the-art LiDAR scanning technology transforms real-world spaces into digital models, ensuring flawless project planning, design, and execution.
✔ Faster and more accurate than traditional surveying
✔ Reduces costly errors in construction and renovations
✔ Seamlessly integrates into CAD, Revit, and BIM workflows


Our process ensures accuracy, efficiency, and seamless integration into your projects. Using state-of-the-art LiDAR scanners, we quickly collect high-resolution spatial data without disrupting your site. This data is then processed into point clouds, which can be converted into 2D CAD drawings, 3D BIM models, or digital twins. With our fast turnaround and precise results, we provide the essential data you need to make informed decisions and optimize project outcomes
Our Step-by-Step Process:
No manual measurements, no guesswork—just accurate, real-time data.
3D laser scanning eliminates guesswork, reduces human error, and accelerates project timelines. Unlike traditional surveying methods, it delivers millimeter-accurate data, ensuring every measurement is precise. This cost-effective technology prevents rework by detecting design conflicts early, improves collaboration with shareable 3D models, and allows for safe, non-disruptive site analysis. By investing in accurate, high-quality data from the start, you minimize risks and maximize efficiency.
✔ Unmatched Precision – Millimeter-accurate data eliminates errors in design and construction.
✔ Time Efficiency – Quickly captures complex structures, reducing on-site survey time.
✔ Cost Savings – Prevents expensive rework by detecting design conflicts early.
✔ Seamless Collaboration – Share interactive 3D models with architects, engineers, and contractors.
✔ Non-Disruptive Process – Conduct surveys with minimal impact on active job sites.



📂 File Formats Available:
✔ 2D CAD Drawings (.DWG, .DXF, .PDF Floor Plans, Elevations, Sections)
✔ 3D BIM Models (Revit, SketchUp) – Digital twins for clash detection & design
✔ Point Cloud Data (.E57, .RCP, .LAS for advanced analysis
✔ High-Resolution Orthophotos – Visual site documentation for inspections

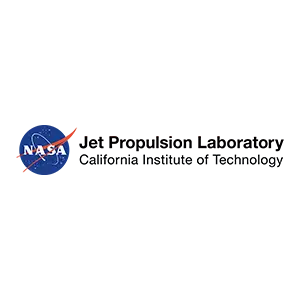

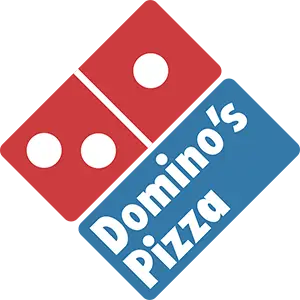


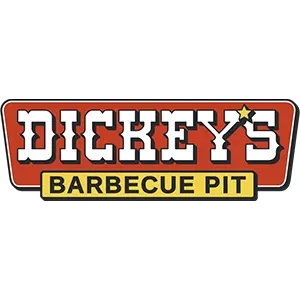
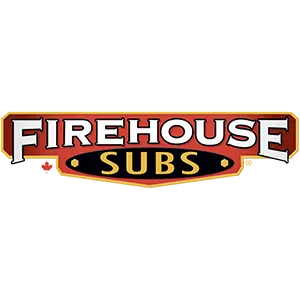



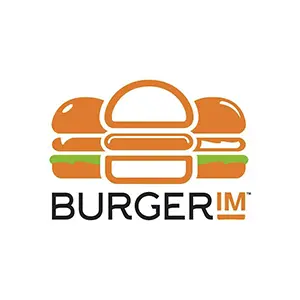

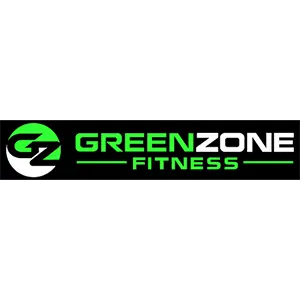




47,000 SF 2-Story Historic Building Remodel
Claremont, CA




47,000 SF 2-Story Historic Building Remodel
Claremont, CA




32,000 SF 2-Story Historic Building Remodel
Redlands, CA




3,100 SF Retail Remodel
Boston, Massachusetts




300,000 SF 7-Story Industrial Remodel
Boston, Massachusetts




12,000 SF 2-Level Industrial Remodel
Las Vegas, Nevada




8,000 SF 2-Story Industrial Remodel
Boston Massachusetts




13,000 SF Industrial Remodel
Seattle, Washington




5,500 SF Restaurant Remodel
Beverly Hills, California




45,000 SF Industrial Remodel
Redlands, California




2,900 SF Office Remodel
Redlands, California




Clubhouse Recreation Room & Kitchen Remodel
Miami, Florida




4,900 SF 2-Story Office Remodel
Southern Massachusetts




4,500 SF Restaurant Remodel
San Antonio, Texas




2,000 SF Residential Remodel
San Diego, California




1,800 SF Residential Remodel
Mesa, Arizona




2,300 SF Restaurant Remodel
Newport Beach, California




2,700 SF Restaurant Remodel
Los Angeles, California




1,780 SF Residential Remodel
Phoenix, Arizona




1,100 SF New Custom Home
Joshua Tree, California




New 1 Bed, 1 Bath Casita
Rancho Cucamonga, California



New 1 Bed, 1 Bath Casita
Rancho Cucamonga, California
